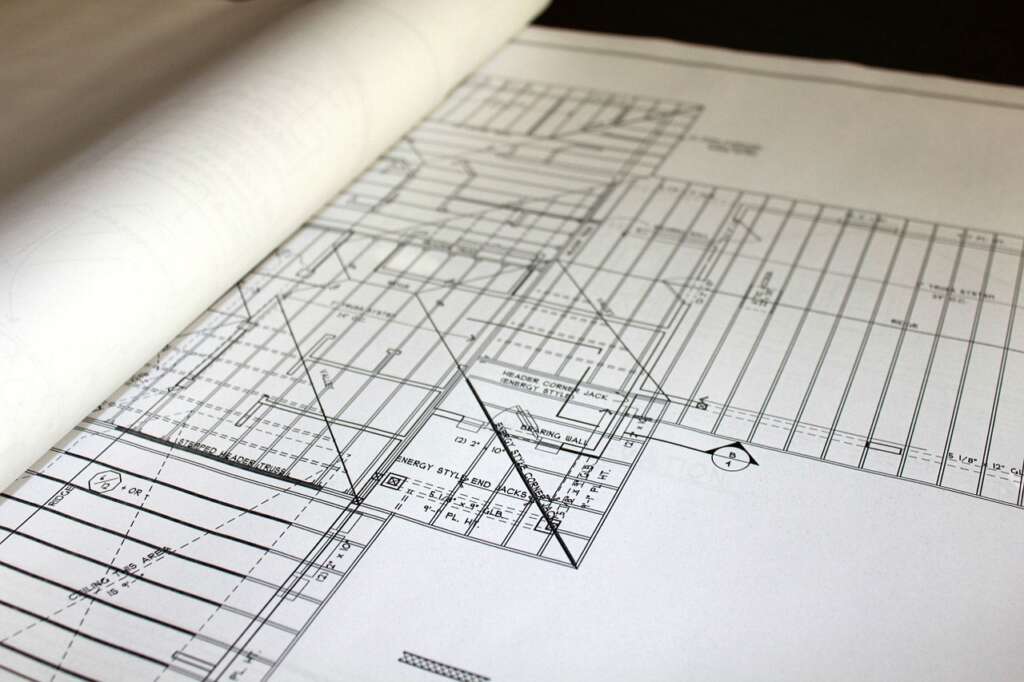Regardless of what you are building, you will most probably need a blueprint. It doesn’t matter if it is a convenience store, your family home or a treehouse. The structure will depend on a quality blueprint.
You have 2 different ways to create your blueprint. The original way would be drawing it by hand. The second way, which is much more common today, is doing it through specific graphing software. We strongly advise you to consult with a qualified construction professional before building anything.
When building or renovating your property, the professional contractor will require a set of detailed blueprints. The blueprints will form the basis of the architectural design, and therefore it is of the utmost importance that these are thoroughly prepared. An established printing provider will be able to convert the architectural drawings into a set of quality blueprints. In order to help you get ready before you go to the printers, you need to know the following about printing a blueprint.
Drawings need to be prepared in advance
The first step when it comes to printing blueprints is to produce a set of reproducible drawings. Instead of drawing on conventional paper, the originals should be drawn on transparent film. Drawing on a transparent material will enable light to pass through the original drawings. And the passage of light is a vital part of the process of printing a blueprint.
Blueline printers
You will bring the originals to the printer provider and your blueprints will be generated with a printing machine that is usually known as a blueline printer. Conventional printers scan and print documents utilizing ink, while a blueline printer can create exact copies using something called the diazo process. Once your originals are sent through a blueline printer, an accurate blueprint will be produced.
Organizing the drawing sets
When the blueline printing machine has processed the blueprints, you may want to ask the printer provider to organise them properly as a set. The blueprints will be bound in a precise order with secure staples. Once this has been done, the whole set of blueprints will be sent to the professional contractor so that they can get started with the construction process.

What about hand-drawn blueprints?
In order to do this, you will need tracing paper as well as an architect’s ruler. You will also need an industry size wide sheet of paper, typically 24×36. A large desk will come in handy too. Go ahead and first of all create your outer walls. Continue to draw an interior line which should be symmetrical to the first line, to illustrate the inner walls. When you are drawing windows and doors utilize an architect’s ruler for a coherent, consistent design marker that anyone will recognize. Write down labels for your spaces like rooms, garages, closets, corridors, hallways and so on.
Add dimensions to the drawing. Make sure to add a length determiner by drawing a line on the outside part of each of the walls. With a ruler draw hash marks for the scale of the construction plans. Create dimension lines as well for the inner spaces of the house or building.
After following all the above steps, most probably you have a rather rugged looking blueprint. This is absolutely fine, as a beginner construction planner, this blueprint is just a starting point. The blueprint you have in your hands will help organise your ideas so that you can explain them to a professional expert who can make these ideas a reality. Or perhaps this will lead you into an entirely new career in construction design.
Software blueprints
Let’s change topics and focus on software blueprints. Buying construction design software can be quite expensive. AutoCAD is by far the most common software choice for architects. AutoCAD has everything you will need and even more. Also, the price is quite affordable.
You are still learning, so it’s probably for the best to work with software meant precisely for beginners. It will simply cost less. Also, the interface is much more conducive to beginner designers.
When getting started, ensure you already have the dimensions of the house or building you are creating. The last thing you want is to finish the blueprint and be off right from the start. Then go ahead and play with the design, try different combinations. Add rooms and think where doorways, windows and other elements will be located. Stay consistent with your design, and as discussed make sure you are labelling your items. Once you’re done, all you have left to do is printing your drawing, blueprint or architect print. There is most probably a local blueprint printing shop in your town or city.




